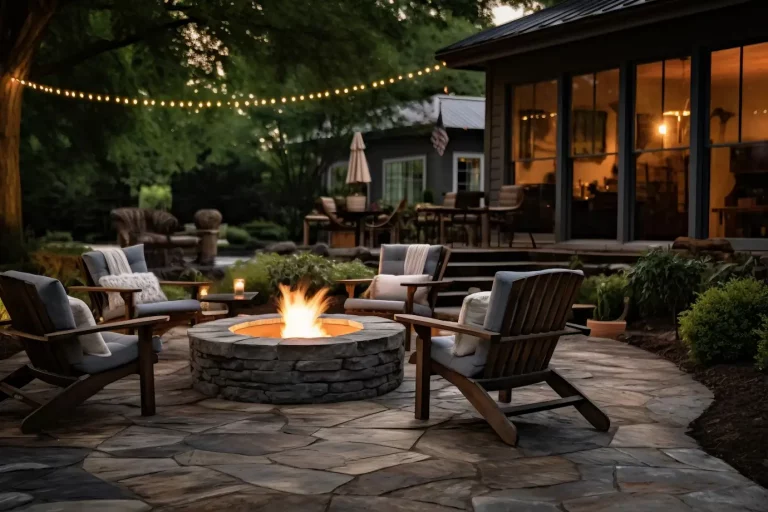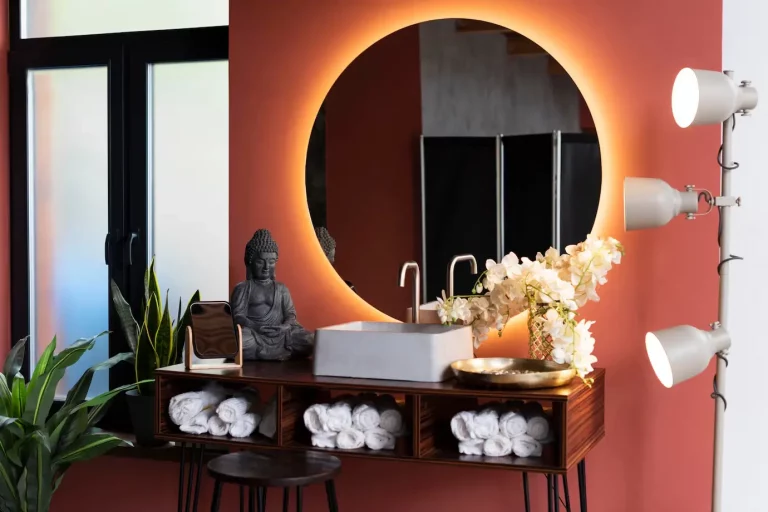Professional 3D Rendering Services In Canada
Bring your architectural and interior design visions to life with professional 3D rendering services. 3D rendering produces graphically impressive representations of designs by using computer software. Here are 5 major benefits of using professional 3D rendering services for your next project.
3d rendering services for interior design
We offer high-quality 3D rendering and digital imaging. Whether it’s architectural presentations, exhibits, animations, interactive 3D walks, or videos, we’ll turn your vision into immersive experiences. We don’t just support your project and take it to an unparalleled level.
Why Choose Our 3d rendering services?
Choosing our 3D rendering services ensures your design visions are brought to life with unparalleled quality and professionalism. Our expertise lies in creating photorealistic 3D renders that showcase every intricate detail, from lighting and textures to materials and colors. These visuals effectively communicate your design intent, leaving no room for ambiguity. Our team of highly experienced 3D artists leverages the latest technologies like 3ds Max, Vray, and Lumion to deliver stunning interior and exterior renderings. With a commitment to precision and creativity, we craft visuals that exceed expectations, whether for residential, commercial, or industrial projects. We pride ourselves on offering tailored solutions to match your unique needs. Whether you’re exploring design options, presenting to stakeholders, or enhancing your marketing materials, our services simplify the process and amplify the impact of your ideas.
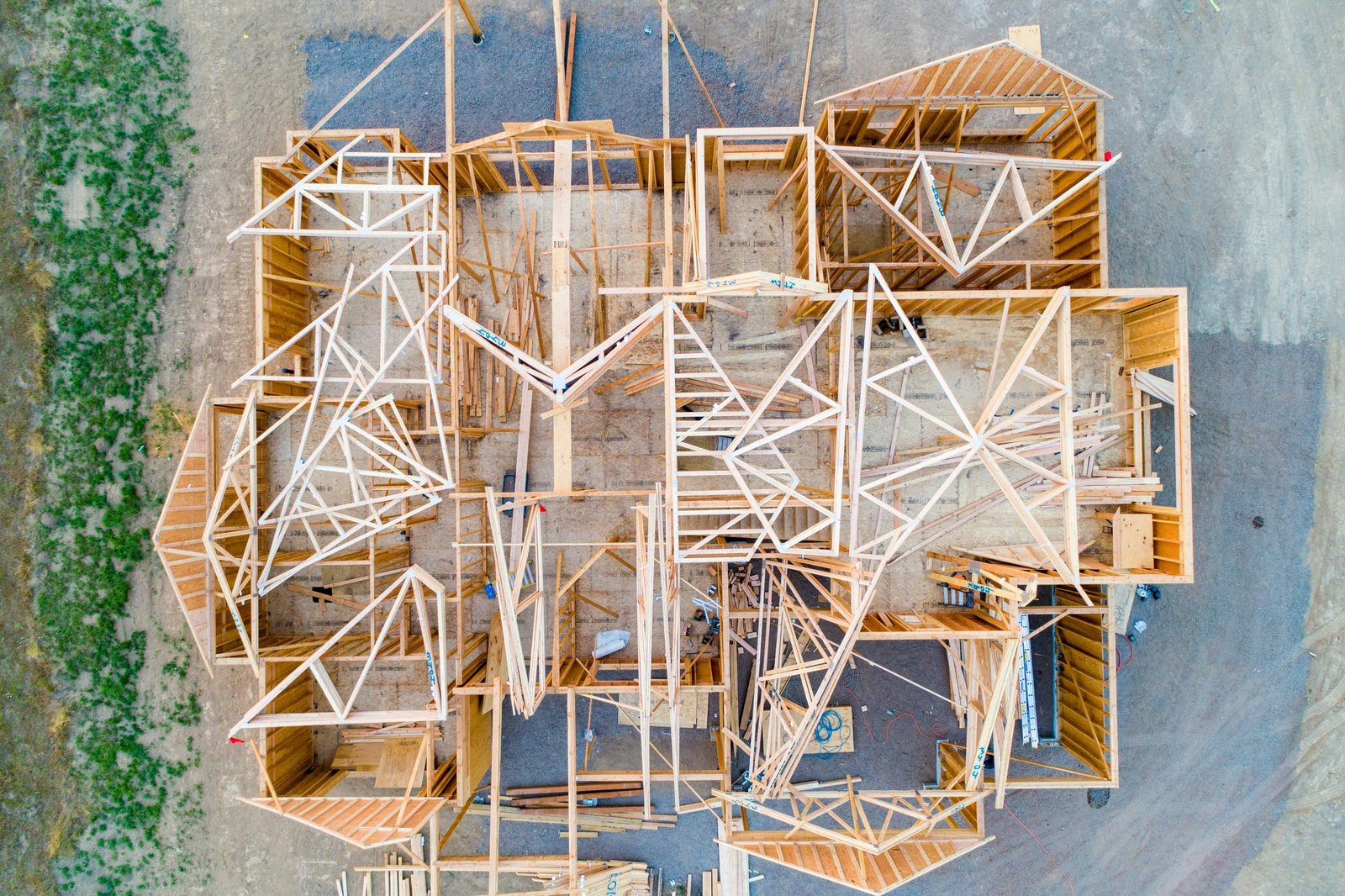
Types of Our professional 3d rendering service
Our professional 3D rendering services include interior rendering, showcasing detailed room designs with realistic textures and lighting, and exterior rendering, capturing stunning building facades and landscapes. We also specialize in 3D floor plans, providing walkable layouts, and architectural animations, offering dynamic visualizations. Additionally, our product rendering highlights intricate product details, ideal for marketing and presentations.
Interior Rendering Services
Our professional interior rendering services bring your indoor spaces to life with unmatched realism. Whether it’s a residential home, office space, or retail interior, we use advanced software like Vray and 3ds Max to create lifelike visuals that showcase lighting, furniture, textures, and materials. Clients can explore various layouts and design aesthetics, making decision-making easier. Perfect for architects, interior designers, and property developers, these renders effectively convey design intent to stakeholders and potential buyers.
Exterior Rendering Services
Our exterior rendering services transform architectural concepts into photorealistic outdoor visuals. Ideal for residential, commercial, or urban planning projects, these renders capture building facades, landscaping, natural lighting, and environmental context. They are indispensable for showcasing designs to investors and obtaining approvals. Using tools like Lumion, we create compelling visuals of modern architecture, green building designs, and urban landscapes, ensuring your vision stands out.
3D Floor Plan Rendering
Our 3D floor plan rendering services provide clear and interactive layouts, allowing clients to visualize space utilization effectively. With detailed furniture placement, accurate measurements, and walkable layouts, these plans enhance communication between designers and stakeholders. Ideal for real estate marketing, home remodeling projects, or commercial space planning, our 3D floor plans simplify complex spatial arrangements.
Architectural Animation Services
With our architectural animation services, experience designs in motion through dynamic, immersive visualizations. These animations allow stakeholders to “walk through” projects, showcasing every angle, texture, and design element. Perfect for property presentations, virtual tours, and marketing campaigns, these videos enhance engagement and make your designs memorable.
Product Rendering Services
Our product rendering services are tailored for industries like furniture, technology, and consumer goods. By creating detailed and photorealistic visuals of products, we help businesses showcase their offerings in marketing materials, e-commerce platforms, and advertisements. From luxury furniture renders to industrial product designs, our renders elevate product presentation and boost sales.
Virtual Staging Services
Our virtual staging services transform empty spaces into visually appealing, fully furnished interiors. Using photorealistic 3D renders, we add furniture, decor, and accessories to enhance the appeal of spaces for real estate marketing. Virtual staging is cost-effective, versatile, and ideal for creating dream home designs or showcasing the potential of properties to prospective buyers. From cozy family homes to modern lofts, our virtual staging boosts sales and engagement.
Roya Design 3d rendering service process
Roya Design transforms architectural visions into lifelike, photorealistic visuals through a meticulous 3D rendering process.
Requirement Analysis and Initial Consultation
Our journey begins with a comprehensive consultation to understand your project’s scope and vision. We collect all essential inputs, including architectural drawings, CAD files, design briefs, reference images, and material specifications. Whether it’s a luxury home, a modern commercial space, or an urban development, this phase ensures alignment with your expectations. We also discuss aesthetic preferences, functional requirements, and project goals to tailor the rendering process.
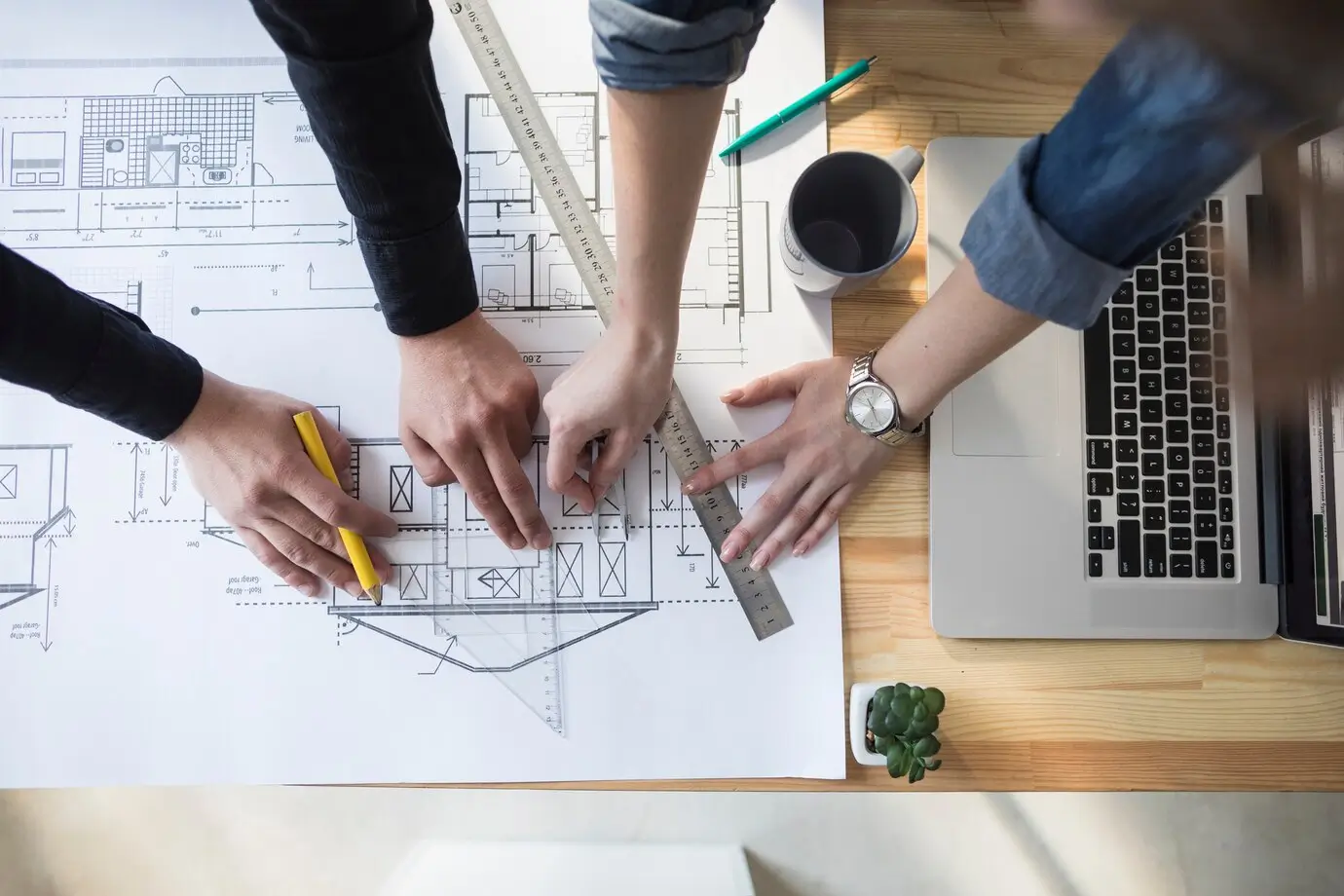
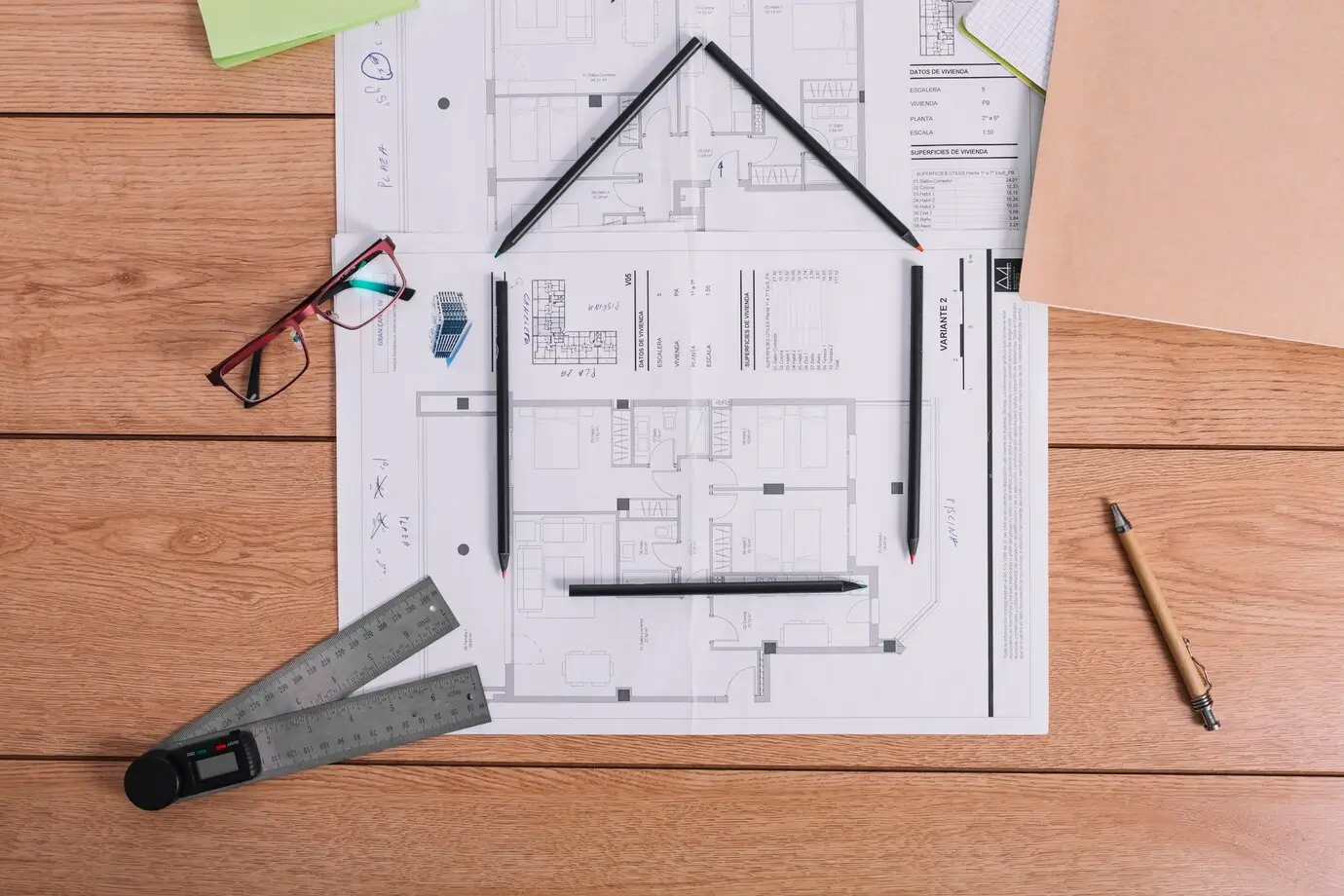
Detailed 3D Modeling
Using advanced software like 3ds Max and SketchUp, we create precise 3D models that serve as the foundation for the visualizations. Every detail structural dimensions, layouts, and spatial arrangements is accurately represented. This stage allows for design refinements and provides a virtual walkthrough of your space, ensuring every architectural element aligns with your vision.
Texturing and Material Application
Next, we bring the design to life by applying realistic textures, finishes, and materials. From natural stone to polished wood, we ensure every surface looks authentic. Material mapping focuses on achieving the perfect balance between aesthetics and functionality, creating a design that is both visually stunning and practical.

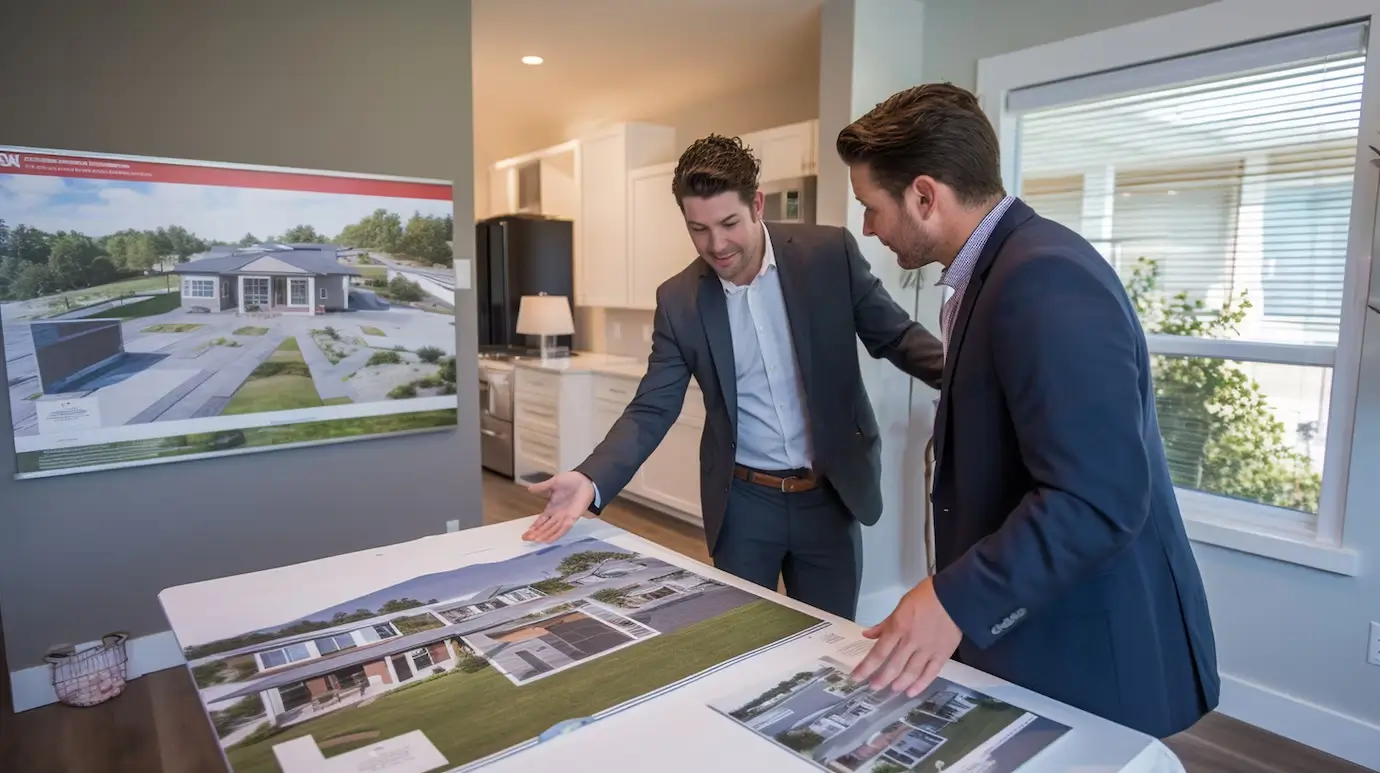
Lighting and Environmental Setup
Lighting is a crucial component of any 3D rendering. We carefully simulate natural and artificial lighting conditions, adjusting shadows, reflections, and highlights to create the desired ambiance. Environmental elements such as landscaping, weather effects, and background details are also added to enhance realism and immersion.
Key Benefits of Floor Plans & 3D Renderings
Working with Roya Designs offers a number of advantages, particularly when it comes to visualizing and planning your project.
Our floor plans and renderings offer a crystal-clear view of your project, allowing you to see the entire layout, decor, and finishes before construction begins. This enhanced visualization helps reduce uncertainty and gives you the confidence to move forward with your project.
Identifying potential design issues before construction begins can save you time and money. Our detailed renderings allow you to spot any design challenges early on, avoiding costly changes and adjustments down the road.
Detailed floor plans and 3D renderings act as effective communication tools between you, your contractors, and designers. By providing clear and accurate visual representations of your space, we help minimize the potential for miscommunication, ensuring that everyone involved in the project is working toward the same goal.
Our renderings make it easy to compare multiple design options, enabling you to make informed decisions about the layout, materials, and overall design. By seeing different possibilities side-by-side, you can choose the option that best fits your needs and preferences.

