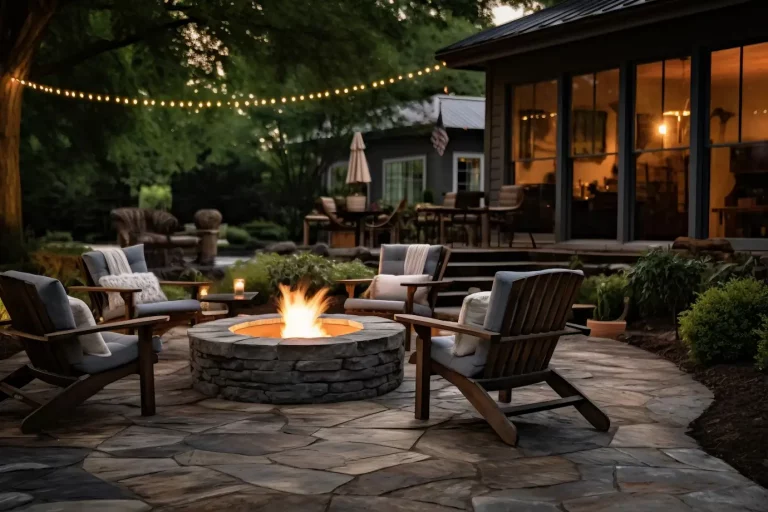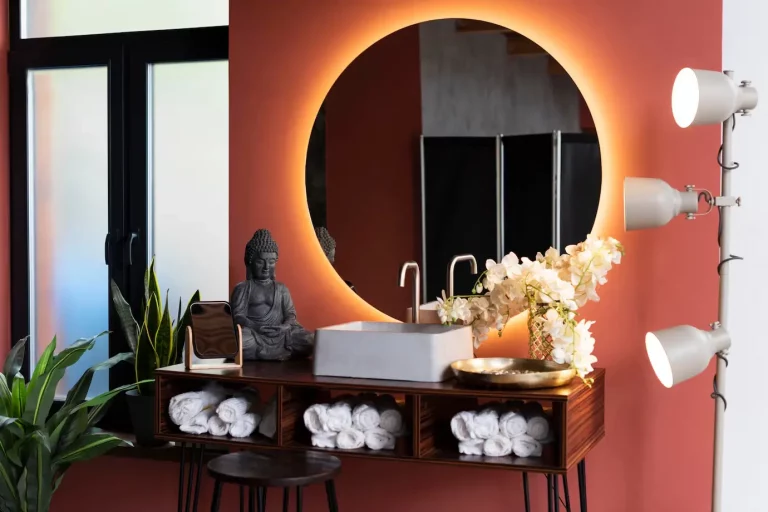Floor Plans Service
Roya Design provides a broad range of services in architecture and real estate. Our offerings include designing 2D and 3D floor plans, creating marketing strategies for real estate, conducting architectural surveys, performing as-built measurements, developing test-fit and furniture layouts, and handling all types of CAD and Revit projects.
Floor plan creator and designer service in Canada
Design precise floor plans effortlessly with tools to visualize them in 3D or print to scale. Add furniture and interior details to bring your ideas to life. Carry your floor plan while shopping to ensure new furniture fits perfectly. Create multi-floor projects with any room shape, import existing layouts, and access a vast symbol library for doors, windows, furniture, and more. Enjoy automatic area and perimeter calculations and define dimensions for accurate measurements. Synchronize plans across devices via the cloud, export in formats like PDF, DXF, and SVG, and collaborate with others. Available on Android and web, with support for Bluetooth laser distance meters.
Why Choose Our Floor Plans design service?
Our floor plan design service stands out by offering precision, flexibility, and user-friendly tools tailored to your needs. Create highly detailed and accurate floor plans for single or multi-level spaces, complete with precise measurements and the ability to customize room shapes. Whether you’re visualizing your dream home or working on a renovation, you can view plans in 3D or print them to scale. Our platform goes beyond basic design, allowing you to add furniture and interior details to ensure your layout is functional and visually appealing. Use your plans on the go while shopping to verify furniture dimensions and room compatibility. Seamless integration is key. Import existing plans as templates, utilize automatic calculations for areas and dimensions, and access an extensive symbol library, including doors, windows, and electrical components. Cloud synchronization ensures your projects are backed up and available across devices.
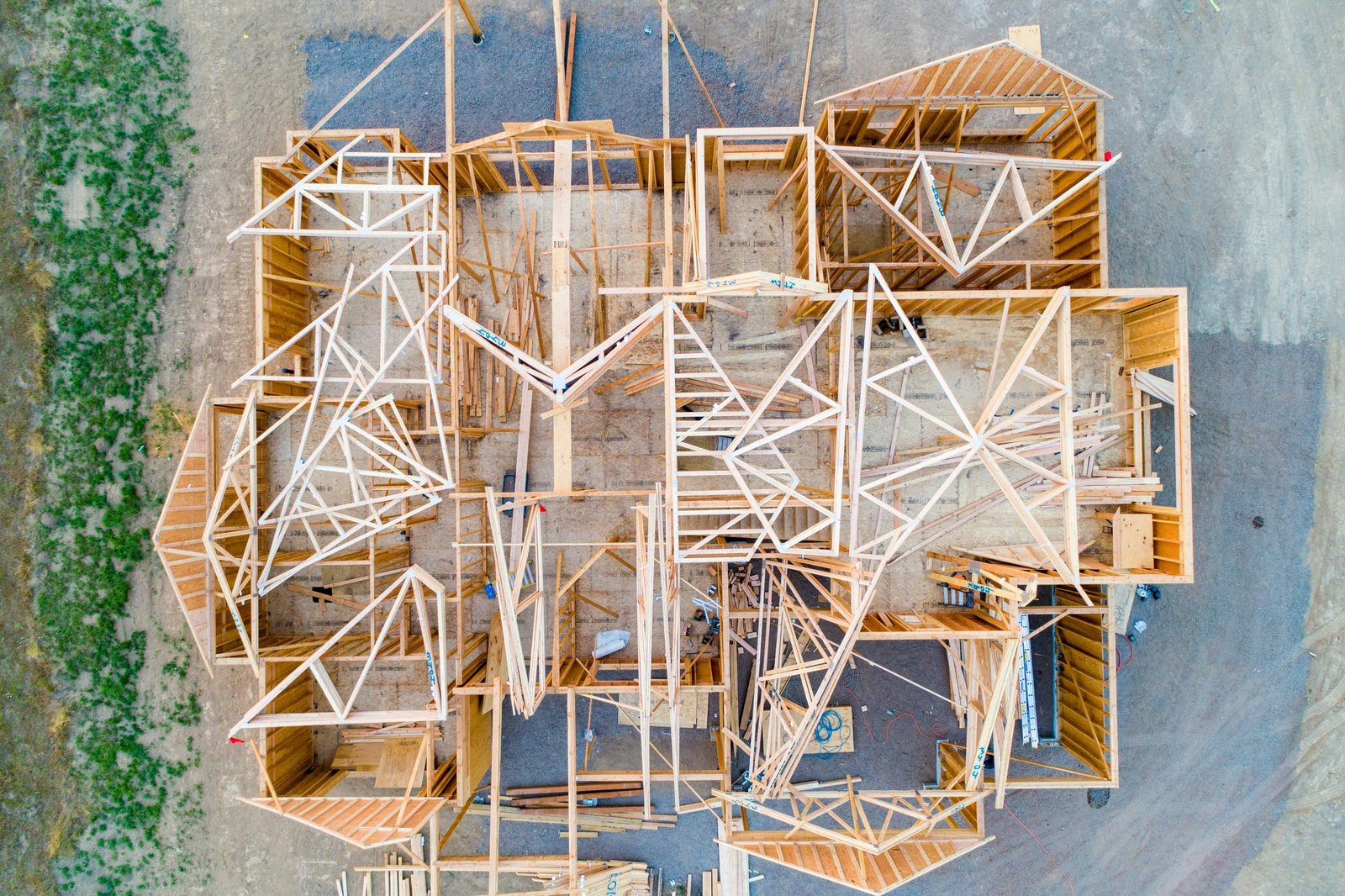
Building Layout and Floor Plan Maker In Roya Design
Our Building Layout and Floor Plan Maker is your ultimate tool for creating precise and customizable designs. Whether planning a new home, office, or renovation, it allows you to design layouts with ease. Visualize your plans in 3D, add furniture, and ensure everything fits perfectly. Import existing layouts, calculate areas automatically, and export in formats like PDF or SVG. With cloud sync and compatibility across devices, it’s a powerful solution for modern, efficient building design.
2D Floor Plan Design Service
Our 2D floor plan design service offers a clear and concise way to visualize your building layout. Perfect for initial design stages, it showcases room dimensions, wall placements, doorways, and windows in a flat, two-dimensional view. Whether you’re designing a home or a commercial building, our service ensures precision and accuracy. Ideal for architects, builders, and homeowners, these plans can be customized to suit your needs and are compatible with construction standards. Export 2D plans as PDF, DXF, or SVG files for easy sharing with contractors and team members. Use our custom 2D house plans to start your project with confidence, ensuring every square foot is planned effectively.
3D Floor Plan Design Service
Elevate your design with our 3D floor plan design service, which brings your layout to life. Visualize spaces with depth, color, and perspective, making it easier to understand how rooms connect and flow. Perfect for showcasing homes, offices, or multi-level buildings, 3D plans offer a realistic preview of the finished project. Add furniture, textures, and materials to customize every detail. Ideal for homebuyers, developers, and designers, our 3D plans are compatible with rendering programs and can be exported in formats like Wavefront .obj for seamless integration. Create high-quality 3D home floor plans to impress clients or fine-tune your vision before construction.
Custom Floor Plan Service
With our custom floor plan service, your design ideas come to life. Tailored to meet unique requirements, this service is ideal for irregular lot sizes, multi-story homes, or specific room layouts. Collaborate with our experts to create a plan that reflects your style and functionality needs. Whether you’re planning a modern, open-concept home or a detailed commercial space, our team ensures every aspect is covered. Import existing layouts as templates or start from scratch. Our personalized floor plans also integrate furniture, electrical symbols, and dimension lines to ensure precision. Share the final design with contractors for seamless execution.
Blueprint Floor Plan Service
Our blueprint floor plan service provides professional-grade technical drawings for construction purposes. These plans include detailed measurements, structural elements, and notes for engineers and builders. Designed to meet local building codes, these blueprints ensure your project aligns with regulations. Export your plans in standard formats like PDF or DXF for easy submission to contractors or building authorities. This service is ideal for builders, developers, and architects seeking construction-ready blueprints for homes, offices, or commercial spaces. Use our blueprint service to bridge the gap between design and construction.
Interior Layout Planning Service
Maximize your space with our interior layout planning service, focused on furniture placement and decor design. Visualize where each piece of furniture will fit, ensuring functionality and aesthetic appeal. Perfect for homeowners, designers, and property developers, this service helps create functional and stylish interiors for any space. Add custom elements like appliances, lighting fixtures, and decor items. Carry your design while shopping to ensure new furniture fits seamlessly. With both 2D and 3D visualization options, this service takes the guesswork out of interior planning.
Multi-Floor Plan Design Service
Our multi-floor plan design service is perfect for creating layouts for multi-story homes, apartments, or commercial buildings. These designs connect floors with staircases, elevators, and accurate vertical dimensions. Customize each floor with unique layouts while maintaining flow between levels. Export in 2D or 3D formats to share with builders or visualize your project. With features like automatic area calculations and symbol libraries, this service simplifies the process of designing multi-story buildings for residential or commercial use.
Our floor plan creator and designer services process
Our floor plan creator and designer services follow a structured and detailed process to ensure you get a layout that perfectly suits your needs. We begin by gathering your requirements, understanding your vision, and brainstorming concepts. This leads to the creation of an initial draft, which includes precise dimensions, optimized layouts, and custom design elements. Advanced 3D visualization allows you to see the design in detail and provide feedback. After refining the design based on your input, we finalize it, ensuring it’s practical, aesthetically pleasing, and ready for implementation. Our process integrates cutting-edge tools, cloud synchronization, and multiple export formats, ensuring your floor plan is accessible and sharable for seamless execution.
Consultation & Requirements Gathering
The foundation of our process begins with a comprehensive consultation to understand your specific needs. We delve into details such as property dimensions, intended use, layout preferences, and must-have features. Whether you’re designing a residential space or a commercial property, this step ensures a clear understanding of your vision. High-ranking keywords such as “custom floor plans,” “layout optimization,” and “building layout planning” drive our focus on delivering tailored solutions. During this phase, we also assess site constraints and local building codes, ensuring compliance with necessary regulations. This stage establishes the groundwork for creating a precise and functional floor plan.
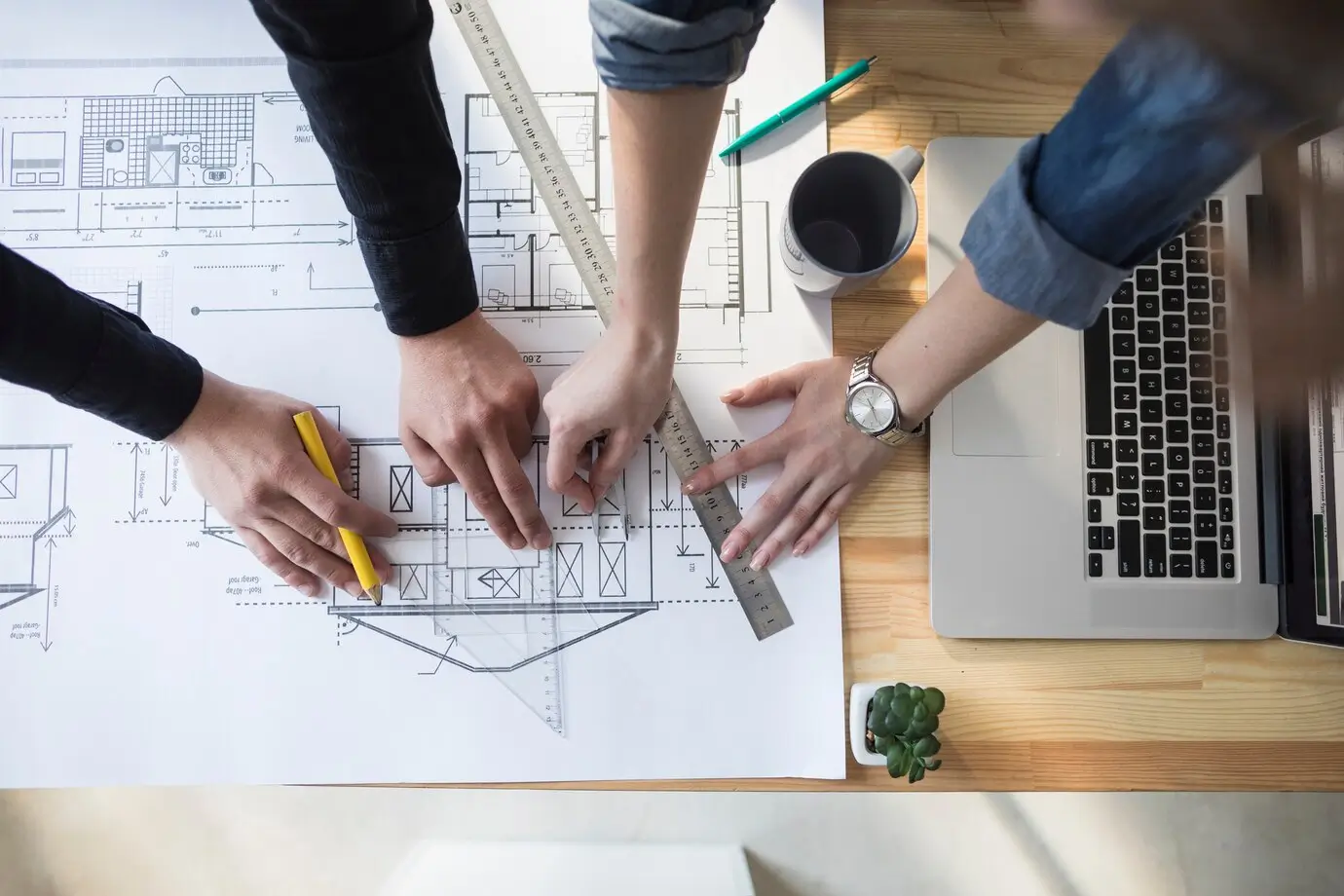
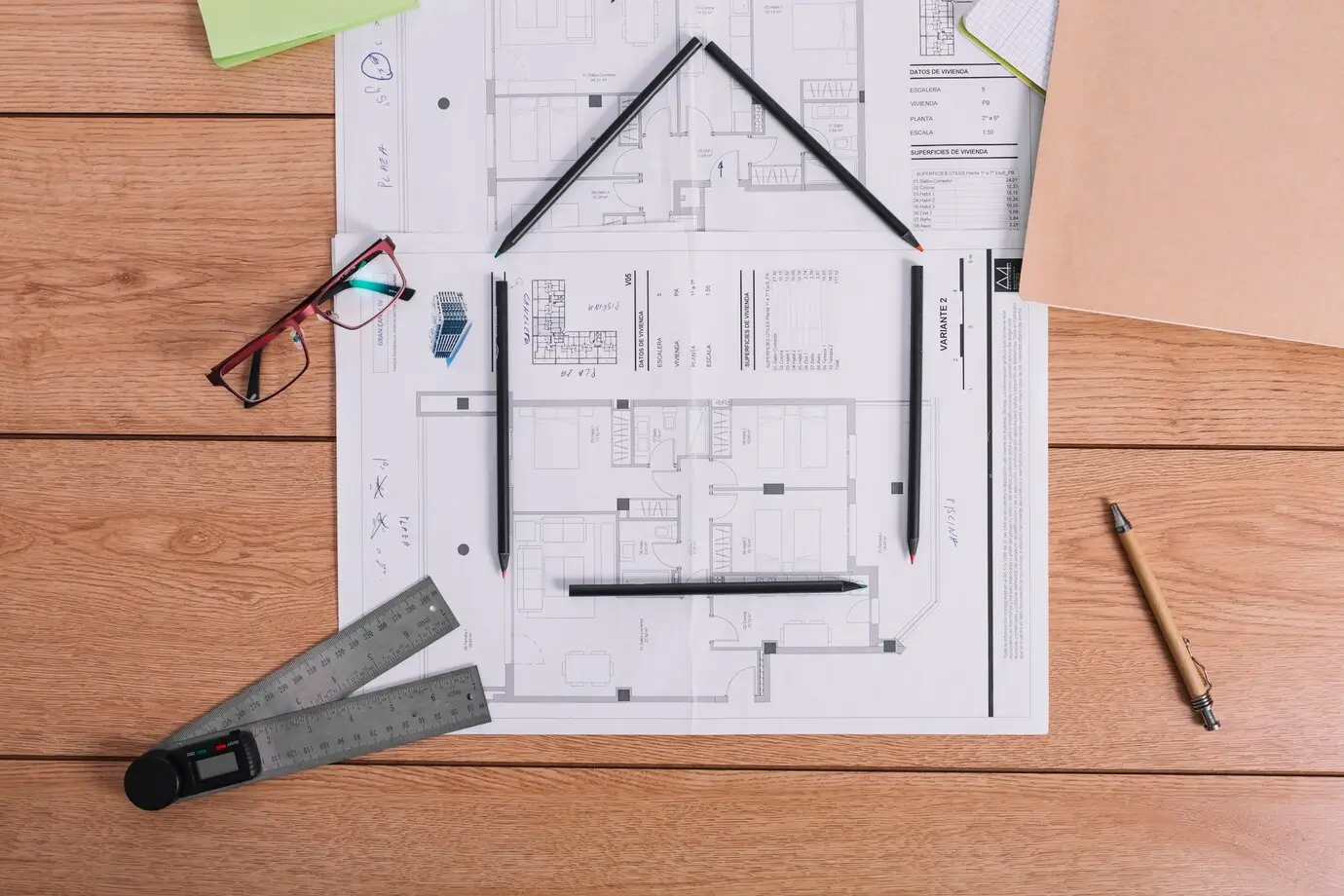
Design Conceptualization
During this stage, our team creates an initial draft of the floor plan. Using top tools, we determine room sizes, wall placements, and traffic flow optimization. For this, keywords like “floor plan ideas,” “room layout planner,” and “modern house layout” guide our innovative designs. We ensure the draft reflects your needs while adhering to practical design principles. This step may also include creating zoning layouts for better space division. By the end of this stage, you’ll have a clear design that maximizes both functionality and aesthetic appeal.
3D Visualization & Feedback
Bringing your plan to life, our 3D visualization allows you to virtually explore your design. Utilizing keywords like “3D house planner,” “virtual floor plan,” and “interior layout design,” this step provides an immersive view of how the completed project will look. The realistic renderings showcase how each room connects, highlighting spatial flow and natural lighting. You can provide detailed feedback, enabling us to make precise adjustments. This interactive process ensures satisfaction while helping you envision your dream layout.

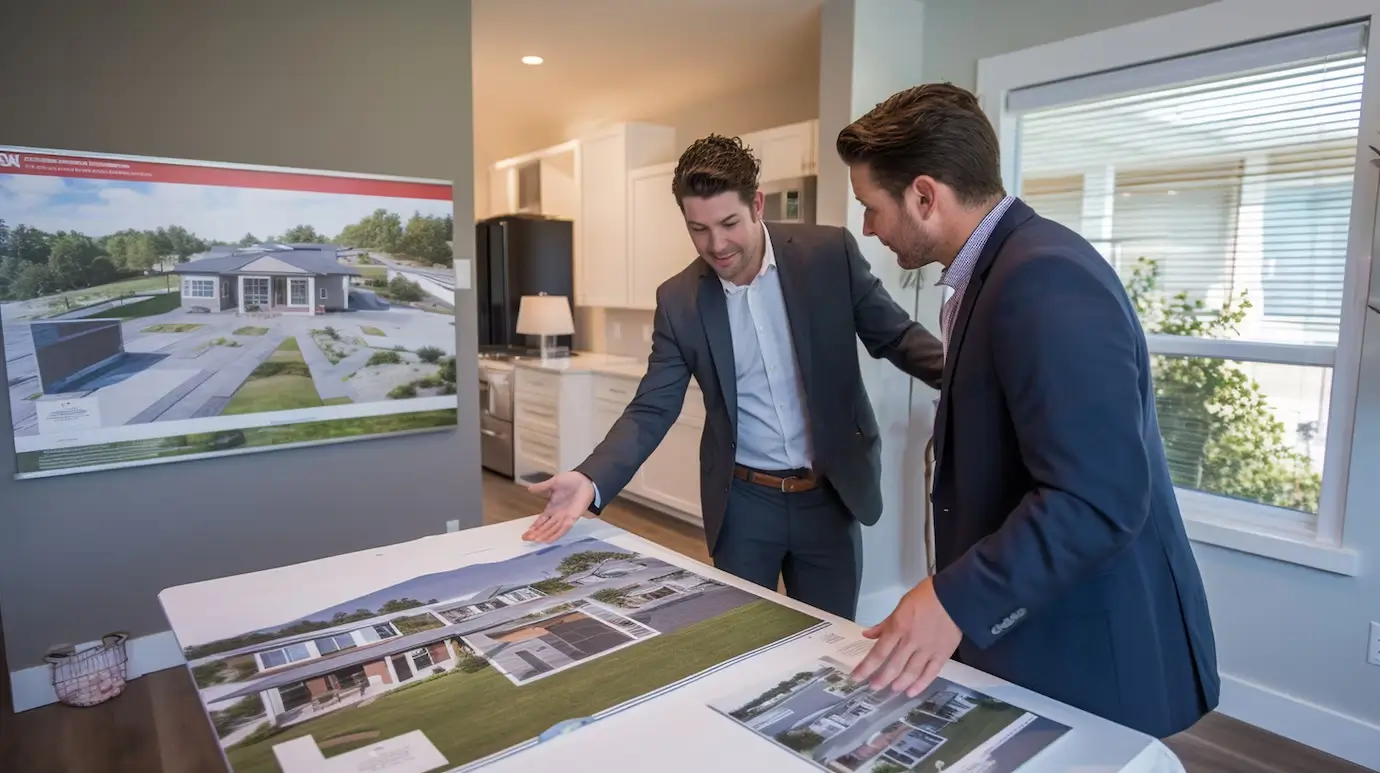
Refining the Plan
After gathering your feedback, we refine the floor plan to incorporate adjustments. Whether it’s resizing rooms, repositioning furniture, or adding custom design elements, this step focuses on achieving perfection. Keywords such as “customized house layout,” “optimized building design,” and “functional floor plan solutions” reflect our focus. We re-evaluate the design to ensure it’s practical for construction and interior use. This ensures your plan balances creativity with usability, delivering a layout that feels personal and efficient.
Key Benefits of Floor Plans & 3D Renderings
Floor plans and 3D renderings are indispensable tools in modern design, offering a comprehensive and visually immersive way to conceptualize spaces. By blending precise layouts with realistic visualizations, these tools ensure accurate planning and execution of residential or commercial projects. They enhance communication between clients and contractors, provide insight into space optimization, and allow for customizable designs tailored to unique needs. With the ability to identify potential issues early on, floor plans and 3D renderings save time and costs while ensuring the final result aligns perfectly with the vision.
3D renderings provide a lifelike representation of your space, allowing you to examine every detail before construction begins. This realistic approach helps identify design flaws early, reducing uncertainty and avoiding costly mistakes. Enhanced visualization bridges the gap between concept and reality, ensuring your ideas align perfectly with the final outcome. It also aids in exploring different layouts, materials, and finishes, enabling informed decisions. For homeowners and professionals alike, this clarity promotes better communication and collaboration.
Floor plans maximize efficiency by helping you design layouts that make the best use of available space. Whether creating a compact apartment or a sprawling home, they ensure every corner serves a purpose. You can optimize room dimensions, furniture placement, and flow for comfort and functionality without sacrificing aesthetics. By analyzing these factors early, you avoid wasted areas or impractical designs. Improved space planning ensures your home feels open and organized, enhancing usability and creating a seamless balance between style and practicality.
Sharing 3D renderings and floor plans with stakeholders fosters clear communication and collaboration. These visuals make it easier to explain ideas, ensuring everyone from architects to contractors works towards the same goal. Detailed designs eliminate misunderstandings, speeding up decision-making and reducing project delays. By presenting a shared vision, you build trust and keep all parties aligned throughout the project. This streamlined communication process is essential for ensuring your project stays on track and delivers the desired results efficiently.
Floor plans and 3D renderings allow for easy customization to meet your specific needs and preferences. You can modify layouts, room dimensions, and features as your project evolves, ensuring flexibility and adaptability. This ability to personalize your design ensures your space reflects your unique style and functional requirements. Whether adding extra rooms or altering finishes, customizable designs offer the versatility to create a home tailored to your lifestyle. It’s a user-friendly approach that ensures every detail fits perfectly with your vision.

