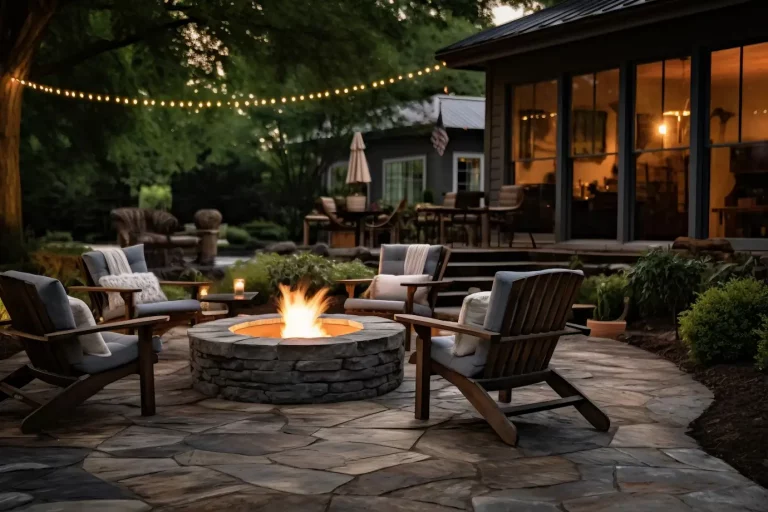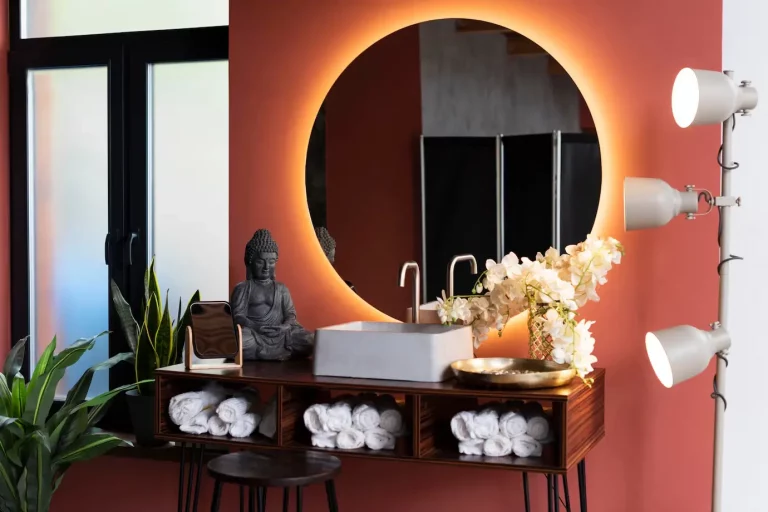Modular Home Designs Services
Our Modular Home Design Services offer innovative, customizable solutions for modern living. We specialize in creating efficient, stylish, and eco-friendly modular spaces tailored to your needs. From concept to installation, we ensure seamless integration of functionality and aesthetics, delivering high-quality, sustainable designs that perfectly match your lifestyle and preferences.
Your Trusted Modular Home Designs Service
Our Trusted Modular Home Designs Service delivers innovative, customizable, and sustainable living solutions tailored to your unique needs. With expert craftsmanship and attention to detail, we create functional and stylish modular homes that maximize space and efficiency.
Why Choose Our Modular Home designs Service?
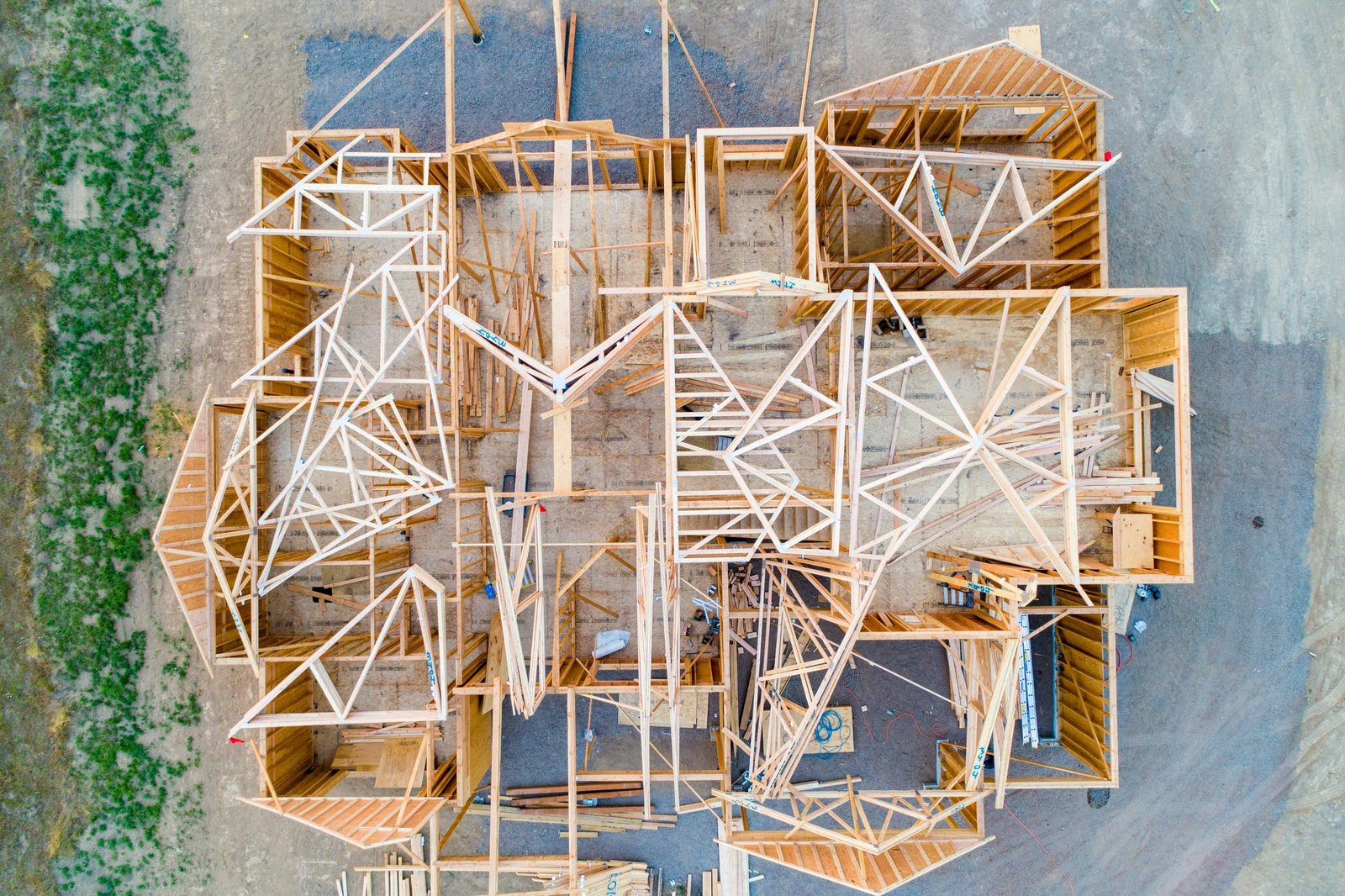
Our Latest Modular Home Design Services
Our Latest Modular Home Design Services offer cutting-edge, customizable solutions for modern living. We focus on creating energy-efficient modular homes that optimize space, functionality, and sustainability. With innovative designs, high-quality materials, and expert craftsmanship, we provide homes that are both stylish and durable.
Custom Modular Home Design
Our custom modular home design service ensures that your dream home is built exactly to your specifications. We work closely with you to incorporate your preferred style, layout, and functionality into every detail. Whether you’re looking for a contemporary home, eco-friendly design, or efficient modular floor plans, our expert designers provide a personalized approach that perfectly suits your lifestyle and vision for your home.
Luxury Modular Home Design
Our luxury modular home design service provides you with high-end finishes and custom features for a sophisticated living experience. We incorporate premium materials, advanced technology, and high-end design elements such as expansive windows, gourmet kitchens, and spa-like bathrooms. Whether it’s a modern modular mansion or a luxury tiny home, our team delivers exceptional craftsmanship for a one-of-a-kind, luxurious modular living experience.
Tiny Modular Home Design
Ideal for minimalists or those seeking affordable housing, our tiny modular home design services create compact and functional living spaces. We maximize every inch with space-saving solutions such as multi-functional furniture, clever storage, and open floor plans. Whether you desire a tiny eco-friendly home or a stylish small modular home, our designs offer practical living without compromising on comfort or style, making it perfect for urban or rural locations.
Modern Modular Home Design
Our modern modular home design service focuses on creating sleek, minimalist homes with open floor plans and cutting-edge style. With an emphasis on contemporary design trends, our team incorporates elements like large windows, clean lines, and open spaces that enhance natural light and bring in a sense of airiness. Perfect for those seeking a modern modular lifestyle, we deliver homes that are both functional and visually striking.
Family-Oriented Modular Home Design
Designed with families in mind, our family-oriented modular home design services focus on space, safety, and functionality. We prioritize features like large living areas, functional kitchens, and ample storage, ensuring that your home works for every family member. Our modular floor plans cater to your specific needs, creating a space where comfort and style blend seamlessly for an efficient, family-friendly living environment.
Modular Home Remodeling
Our modular home remodeling or additions service allows you to expand and update your current modular home. Whether you need an extra bedroom, a larger kitchen, or a reconfigured layout, our team works with you to design the perfect modular home expansion. We ensure the new design seamlessly integrates with your existing space, offering affordable modular home additions that enhance the functionality and beauty of your home.
Our Modular Home Designs Process
At Roya Designs, we have developed a straightforward and efficient process to deliver floor plans and 3D renderings that meet your exact needs. From the initial consultation to the final delivery, we ensure that every step of the process is tailored to your project.
Initial Consultation & Requirements Gathering
The process begins with an in-depth consultation where we take the time to understand your vision and specific needs. We review any existing site measurements, blueprints, or plans, ensuring that we have all the information required to create accurate floor plans and renderings. This step ensures that we fully capture your ideas before moving on to the design phase.
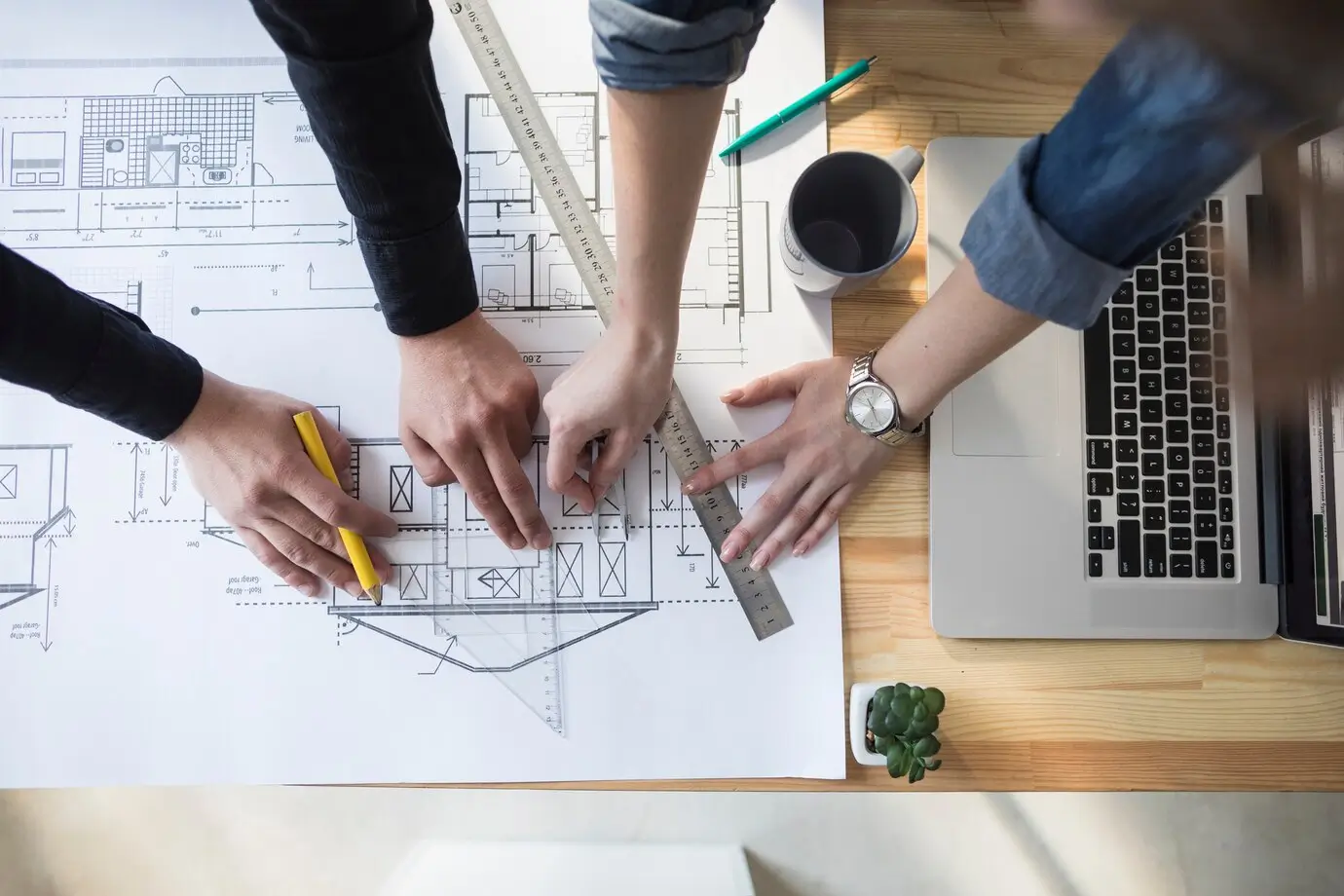
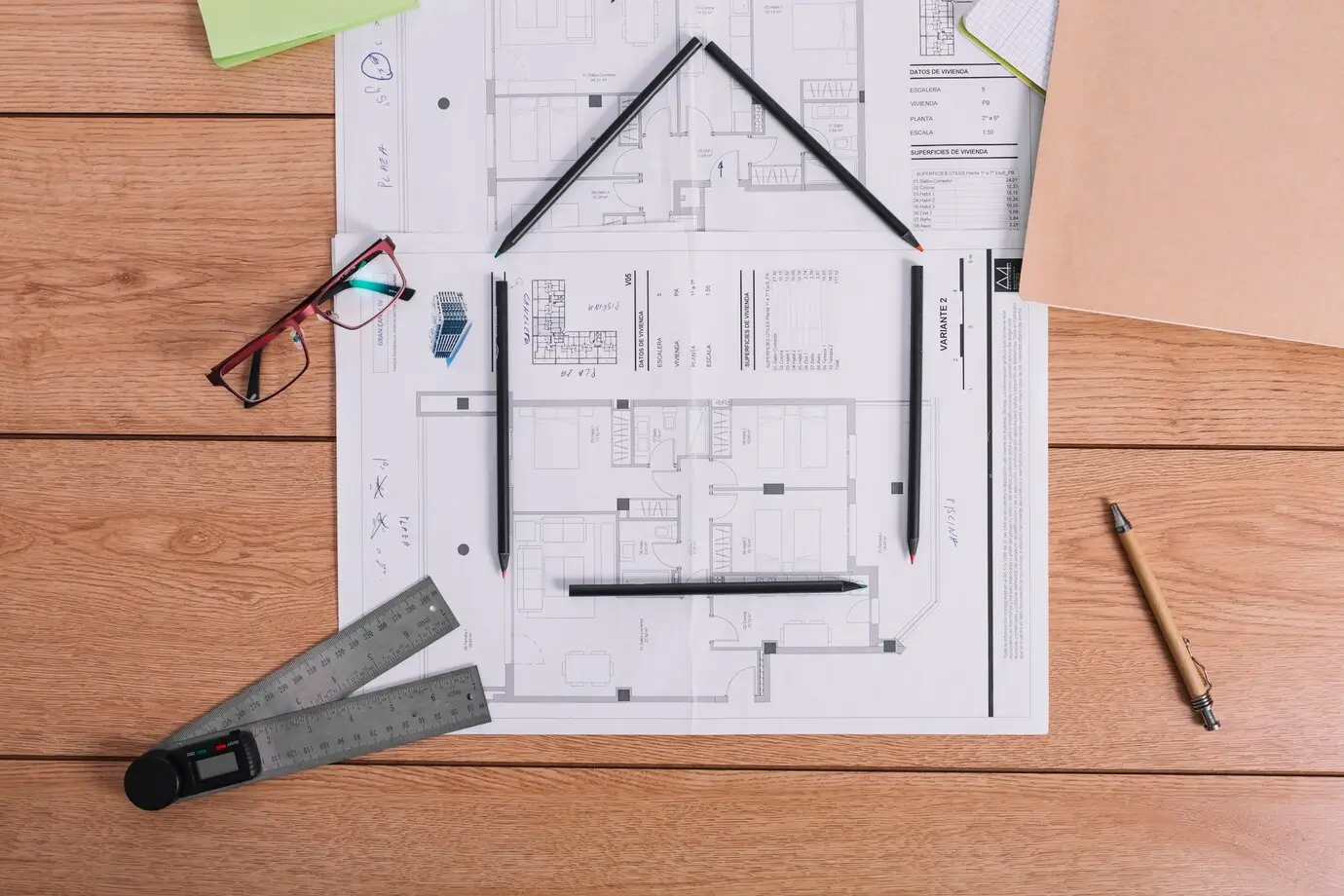
Design & Drafting
Once we’ve gathered all necessary details, our team begins drafting both 2D and 3D plans that reflect your vision. Whether you’re after a simple layout or a highly detailed rendering, we take care to ensure that the design is both functional and visually appealing. We also encourage collaboration during this stage, allowing for revisions and adjustments to ensure that the plans align with your goals.
Feedback & Refinements
Your input is important to us. After presenting the initial draft, we encourage you to provide feedback on any adjustments or refinements you’d like to see. This stage ensures that the final design is exactly what you envisioned and that all your preferences are reflected in the plans.

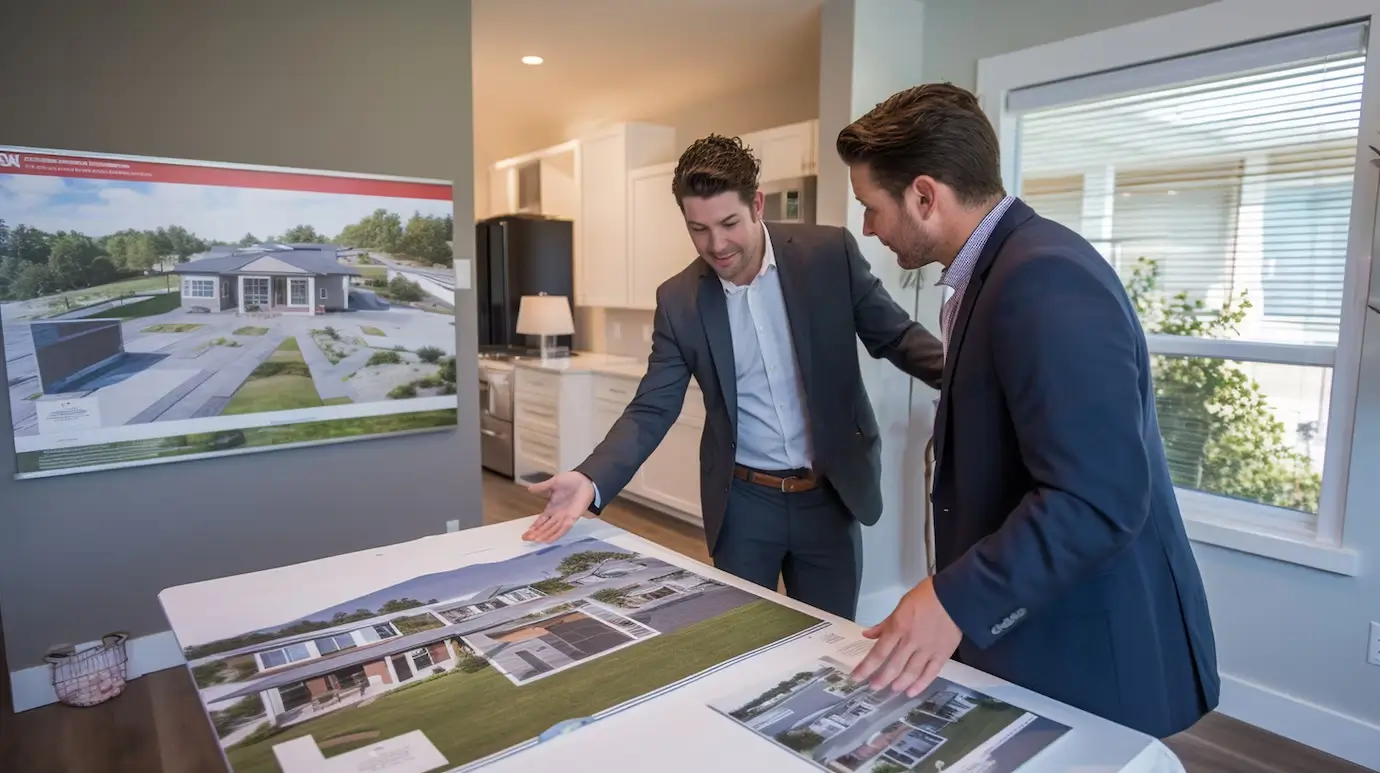
Finalizing the Renderings
Once the designs are finalized, we deliver the completed floor plans and 3D renderings, ready for use by your contractors, builders, or designers. These final renderings provide you with a clear, actionable plan for construction or marketing purposes, helping to move your project from concept to reality.
Key Benefits of Floor Plans & 3D Renderings
Working with Roya Designs offers a number of advantages, particularly when it comes to visualizing and planning your project.
Our floor plans and renderings offer a crystal-clear view of your project, allowing you to see the entire layout, decor, and finishes before construction begins. This enhanced visualization helps reduce uncertainty and gives you the confidence to move forward with your project.
Identifying potential design issues before construction begins can save you time and money. Our detailed renderings allow you to spot any design challenges early on, avoiding costly changes and adjustments down the road.
Detailed floor plans and 3D renderings act as effective communication tools between you, your contractors, and designers. By providing clear and accurate visual representations of your space, we help minimize the potential for miscommunication, ensuring that everyone involved in the project is working toward the same goal.
Our renderings make it easy to compare multiple design options, enabling you to make informed decisions about the layout, materials, and overall design. By seeing different possibilities side-by-side, you can choose the option that best fits your needs and preferences.

